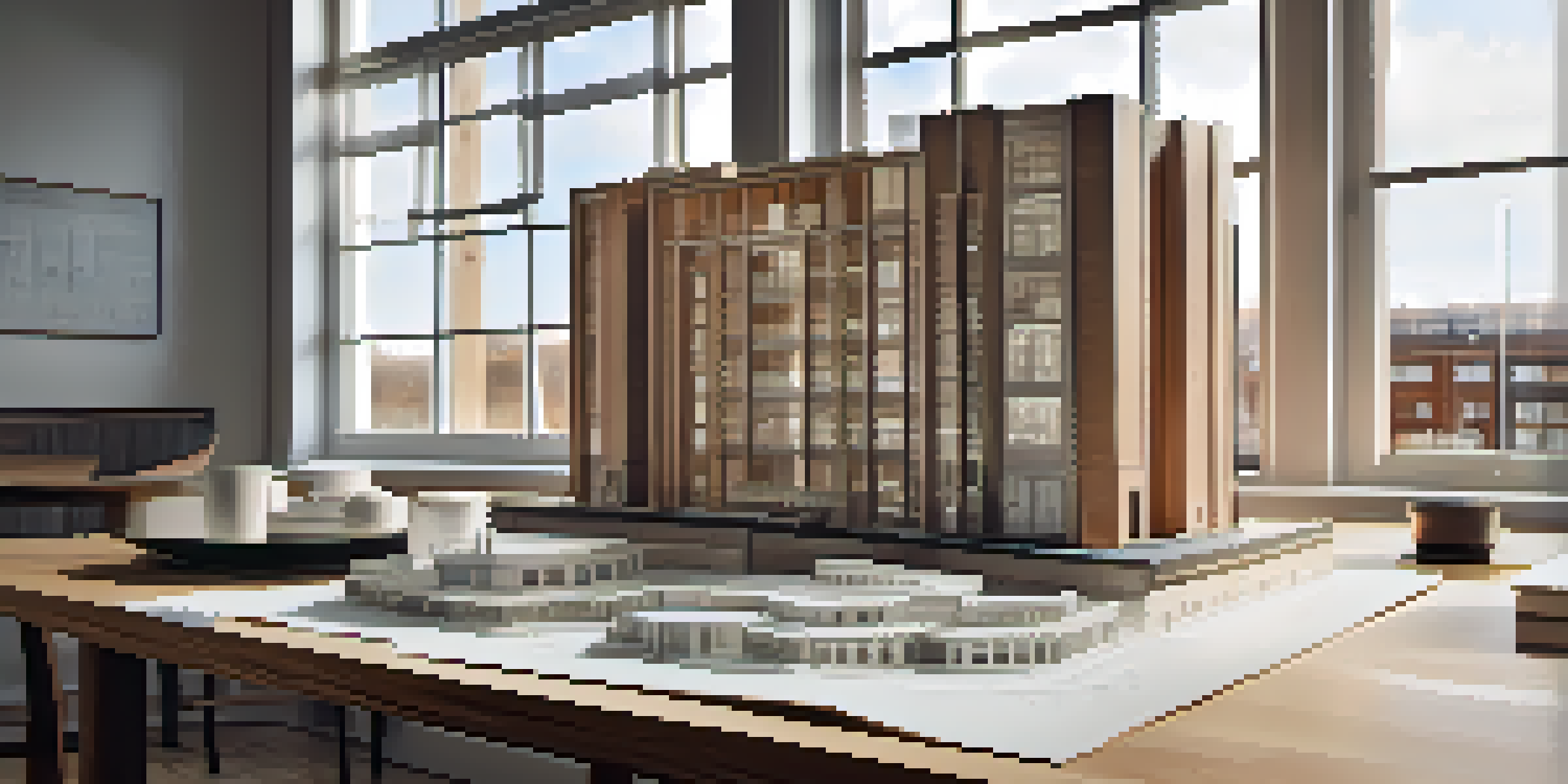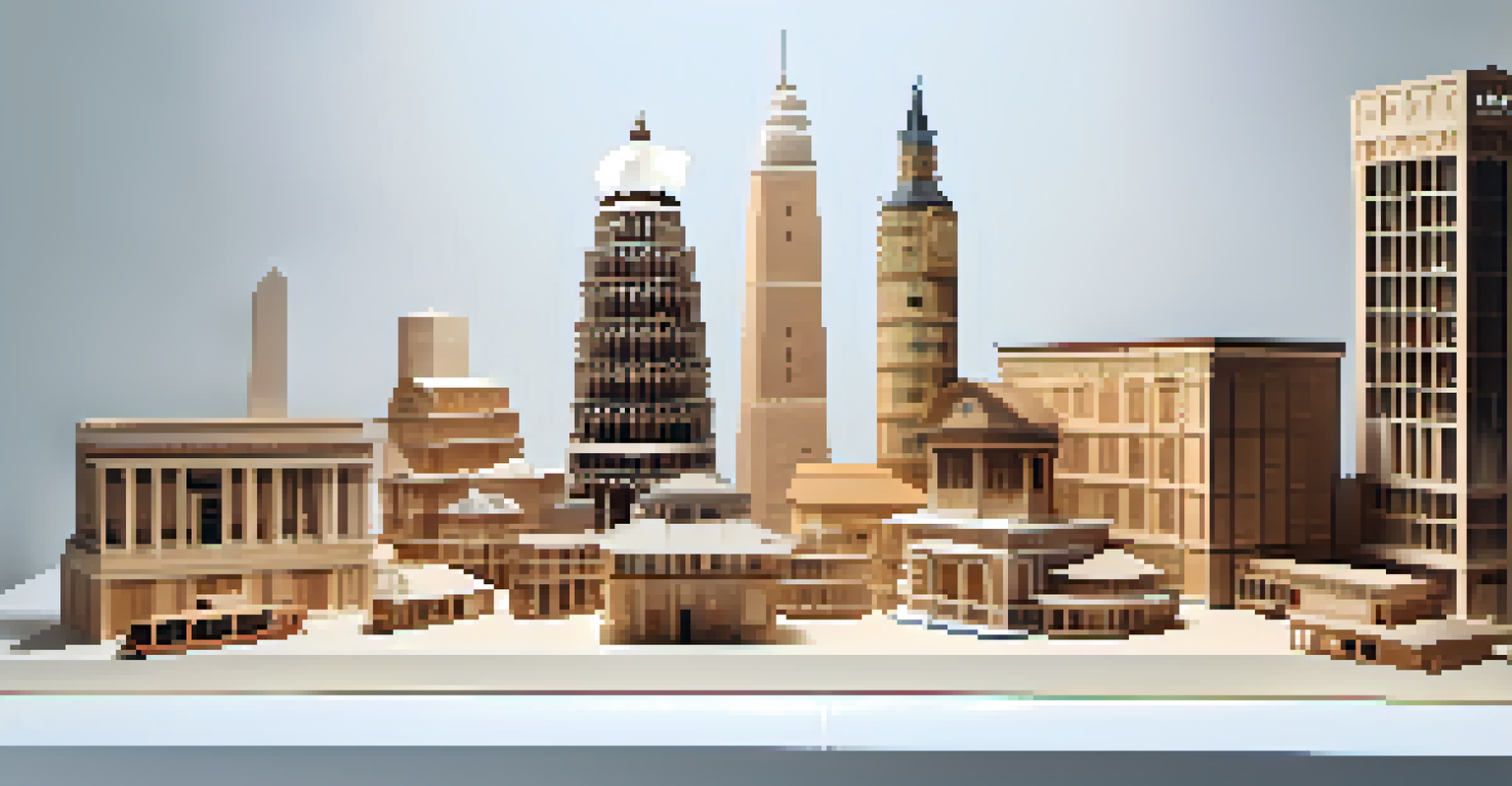The Role of Scale Models in Architectural Design

Understanding Scale Models in Architecture
Scale models serve as tangible representations of architectural designs, allowing architects to visualize their concepts in three dimensions. These models can vary in size, from small desktop versions to larger installations that occupy whole rooms. The primary purpose is to communicate design intent, making complex ideas more accessible to clients and stakeholders.
Architecture is a visual art, and the buildings speak for themselves.
By translating 2D plans into 3D forms, scale models help architects and clients alike grasp spatial relationships and proportions more effectively. This hands-on approach encourages dialogue and feedback, ensuring everyone is on the same page before construction begins. Furthermore, scale models can reveal potential design flaws that might not be evident in digital renderings.
Ultimately, these models act as a bridge between imagination and reality, grounding abstract ideas in a physical form. They make it easier for clients to visualize the end product, fostering a deeper understanding of the design and its implications.
The Benefits of Building Scale Models
Creating scale models offers numerous advantages in the architectural design process. One significant benefit is the ability to explore various design options in a tangible way. Architects can experiment with different materials, colors, and layouts, allowing for creativity to flourish without the constraints of digital tools.

Additionally, scale models facilitate problem-solving during the design phase. By manipulating a physical model, architects can identify potential issues with light, scale, or flow that may not be as apparent in 2D drawings. This hands-on exploration often leads to innovative solutions and improved designs.
Scale Models Enhance Design Clarity
Scale models translate complex architectural designs into tangible forms, improving understanding and communication among clients and stakeholders.
Moreover, having a physical model can enhance presentations to clients or stakeholders. It provides a clear focal point during discussions, making it easier to illustrate ideas and concepts. This interactive element can be crucial for securing buy-in and enthusiasm for a project.
Scale Models as Communication Tools
Scale models are invaluable communication tools in architectural design. They help bridge the gap between technical jargon and client understanding, ensuring everyone involved has a clear picture of the proposed project. By presenting a model, architects can articulate their vision without getting lost in complex architectural language.
The best way to predict the future is to design it.
Furthermore, these models can serve different audiences. For clients, a scale model offers a relatable, easy-to-understand visualization of their future space. For contractors, it provides a reference point that clarifies dimensions, materials, and construction methods, ultimately leading to smoother project execution.
In essence, scale models foster collaborative discussions, encouraging feedback and ideas from all parties involved. This collaborative atmosphere can lead to a more refined final design, benefiting everyone from the architect to the end-users.
The Evolution of Scale Models with Technology
While traditional scale models have their place, technology has transformed how architects approach model-making. Digital tools such as 3D printing and computer-aided design (CAD) allow for rapid prototyping and more intricate designs. These advancements enable architects to create models that can be easily modified and reproduced, speeding up the design process.
Additionally, virtual reality (VR) and augmented reality (AR) are becoming increasingly popular in architectural practices. These technologies can complement physical models, providing immersive experiences that allow clients to 'walk through' designs before they are built. This combination of physical and digital tools creates a comprehensive understanding of the project.
Technology Transforms Model Making
Advancements like 3D printing and virtual reality are reshaping how architects create and utilize scale models, making them more interactive and precise.
The integration of technology in model-making not only enhances creativity but also streamlines communication throughout the project. By utilizing both traditional and modern techniques, architects can produce models that are more accurate and engaging, ultimately leading to better design outcomes.
Materials Used in Scale Model Construction
The choice of materials for scale models can significantly impact their effectiveness and visual appeal. Architects often use materials like foam board, cardboard, and plastic for their lightweight properties and ease of manipulation. These materials allow for rapid construction and modification, which is essential during the design exploration phase.
For more detailed and refined models, materials such as wood, acrylic, and metal can be used. These options provide a more polished finish and can better represent textures and finishes that will be present in the final construction. The choice of material often reflects the intended use of the model, whether for preliminary discussions or as a presentation piece.
Ultimately, the selection of materials not only affects the model's aesthetics but also its functionality. A well-constructed scale model should be durable enough to withstand multiple iterations while still conveying the architect's vision clearly.
Challenges Faced When Creating Scale Models
Despite their many benefits, creating scale models does come with its challenges. One of the primary hurdles is the time and resources required to build them, especially when deadlines are tight. Balancing the need for a tangible representation with the practical constraints of time can be a delicate dance for architects.
Additionally, there can be a disconnect between the model and the final product. While models provide valuable insights, they may not always accurately depict real-world conditions, such as lighting, materials, and context. Architects must carefully consider these factors to ensure the model remains a useful tool rather than a misleading representation.
Material Choice Affects Model Success
The selection of appropriate materials for scale models significantly impacts their visual appeal and functionality in the design process.
Lastly, collaboration can sometimes be challenging when multiple stakeholders are involved. Aligning everyone's expectations and interpretations of the model requires clear communication and a willingness to adapt. By addressing these challenges head-on, architects can maximize the effectiveness of scale models in their design process.
The Future of Scale Models in Architectural Design
As technology continues to evolve, the future of scale models in architectural design looks promising. The integration of advanced tools such as 3D printing and virtual reality will likely enhance the capabilities of architects, allowing for even more intricate and interactive models. This evolution will enable designers to push the boundaries of creativity and innovation.
Moreover, sustainability is becoming an increasingly important consideration in architecture. Future scale models may incorporate sustainable materials and practices, reflecting a growing awareness of environmental impact. This shift could lead to more eco-friendly designs and construction methods, aligning with modern architectural values.

Ultimately, as the architectural landscape changes, so too will the role of scale models. They will remain an essential tool for communication and design exploration, adapting to meet the needs of architects and clients alike in a rapidly evolving world.